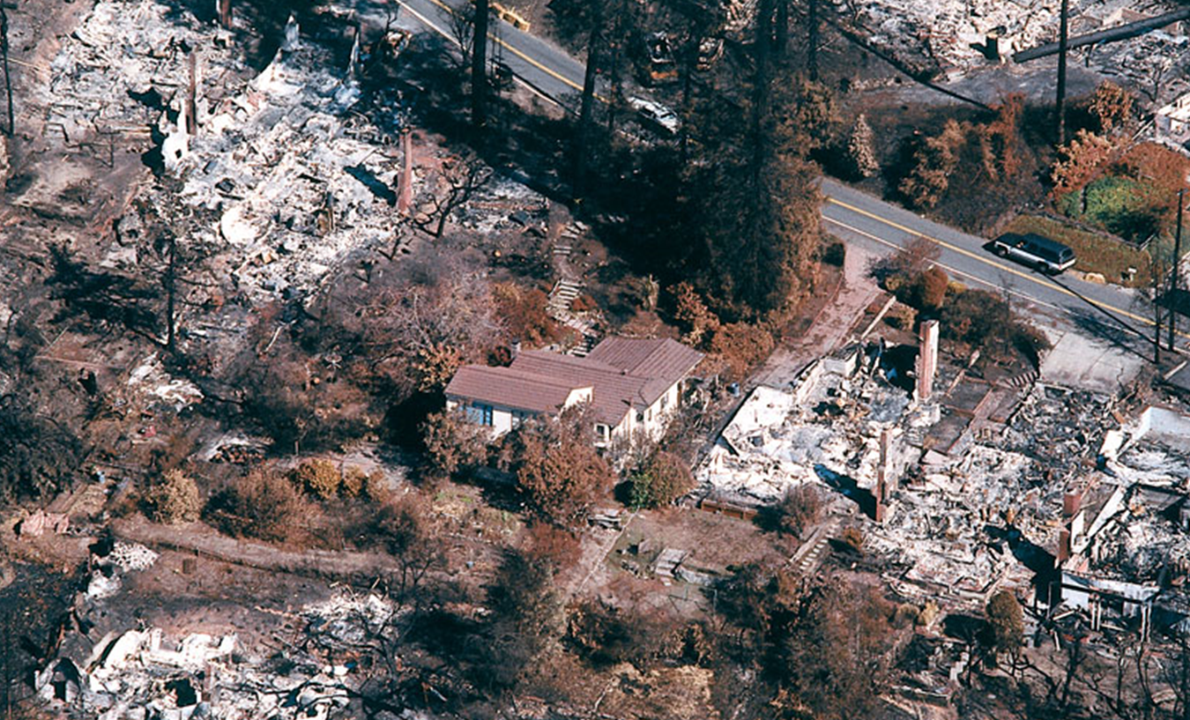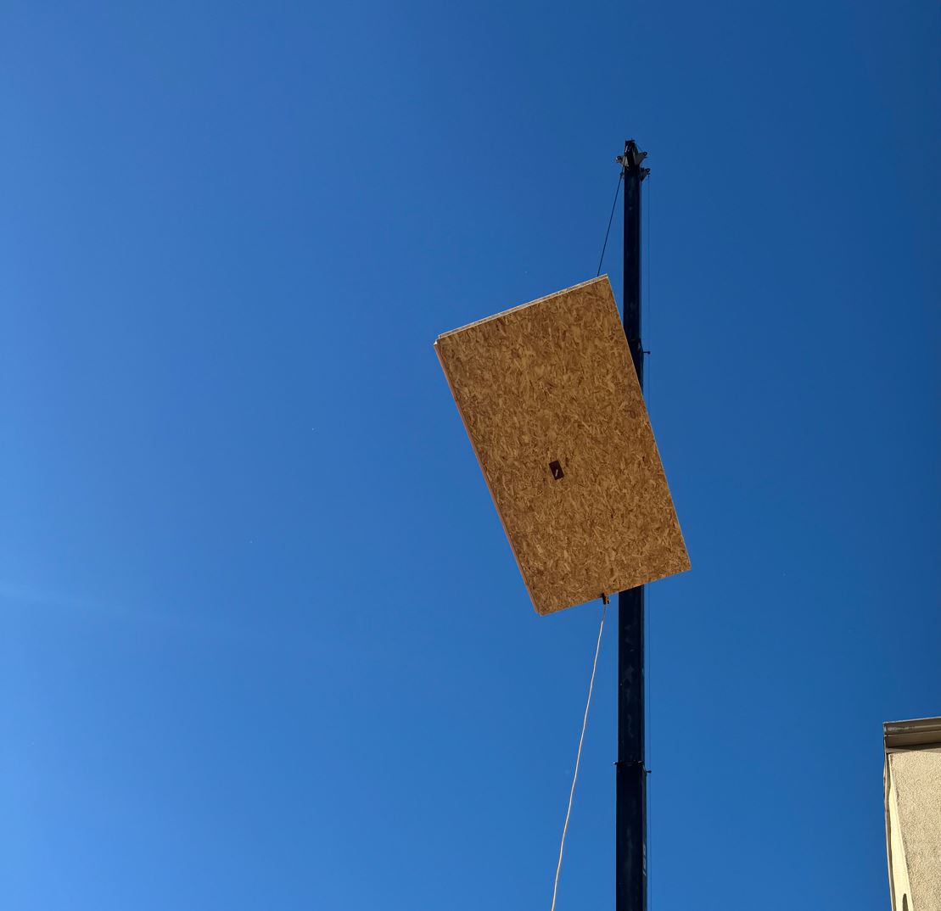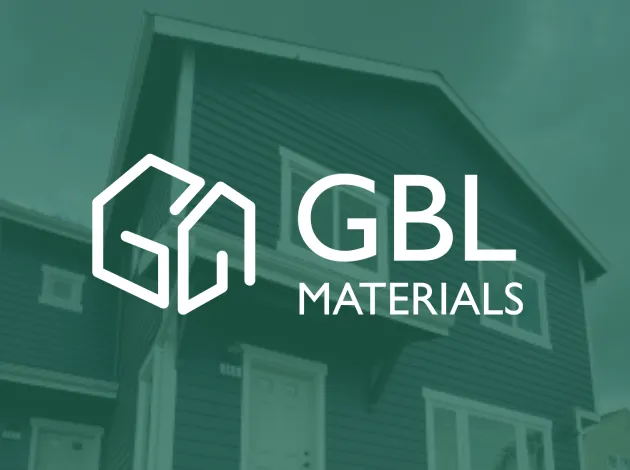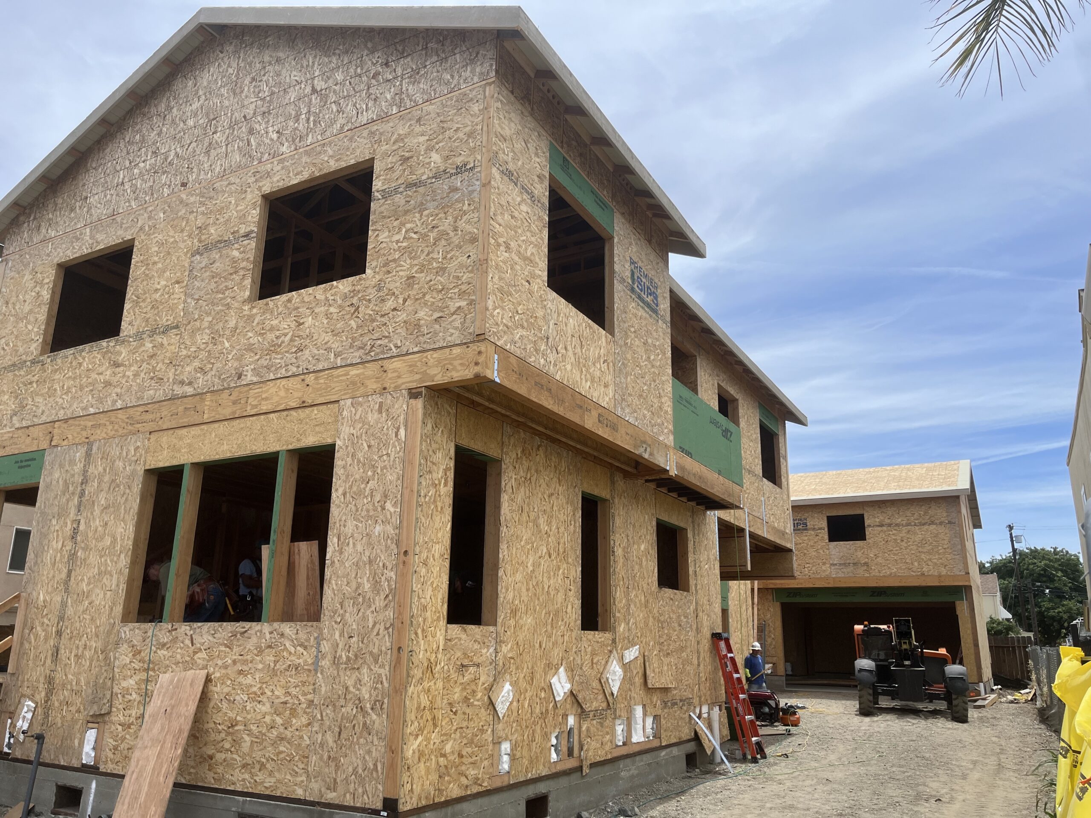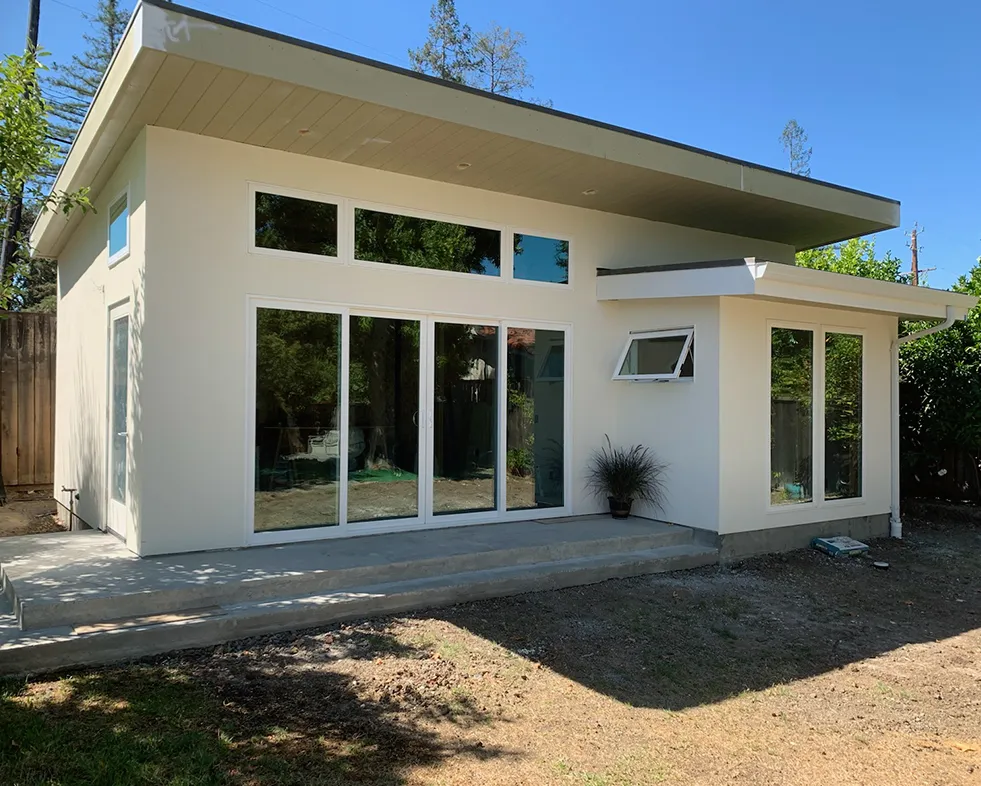Seaside, CA ADU
projects
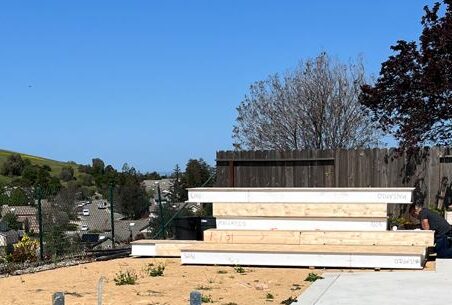
A Homeowner's Vision
The owner of a rental property in Seaside, CA wondered if it would be possible to add an Accessory Dwelling Unit (ADU) to generate additional rental income. He designed an “L” shaped ADU to fit around the existing rental residence and maximize his space. Comfort Casitas performed the engineering on the ADU design, working closely with the owner to make sure his vision could be brought to life.
The owner was familiar with traditional stick-frame construction but wanted to give prefabricated panels a try. He liked the idea of a “house kit” showing up one day, ready for him to assemble, as he planned on doing some of the construction himself. (Unless you’re qualified, don’t try this with your home.)
Memorable Moves
Space on the construction site was limited, so GBL studied the site before material delivery to plan where to stack the panels, and in what order. The owner appreciated having the next panel always ready to go. His construction process was simplified because of this planning.
The new ADU had a raised floor system instead of a slab. The floor panels were inset, inside the foundation, and a wood ledger was used inside the face of concrete.
The foundation came out a little bigger than drawn when it was actually poured. Thankfully, GBL was on-hand to adjust the floor SIPs package before delivery so that when the panels came, they were able to be installed to fit perfectly within the freshly poured foundation.
The GBL Difference
GBL Materials provides construction support, so although the owner/builder had never worked with SIPS before, he had all the resources he needed to execute a successful build.
- The engineers at GBL Materials figured out how to tweak the SIPs floor package before delivery so that the actual foundation could be accommodated.
- GBL was brought into the project since our SIPS design partner Bertolami Engineering was designing it, so an understanding of the physical constraints of the property allowed GBL to provide recommendations for where and how to stack the panels. Pre-construction organization expedited the build.
Hot Topics

