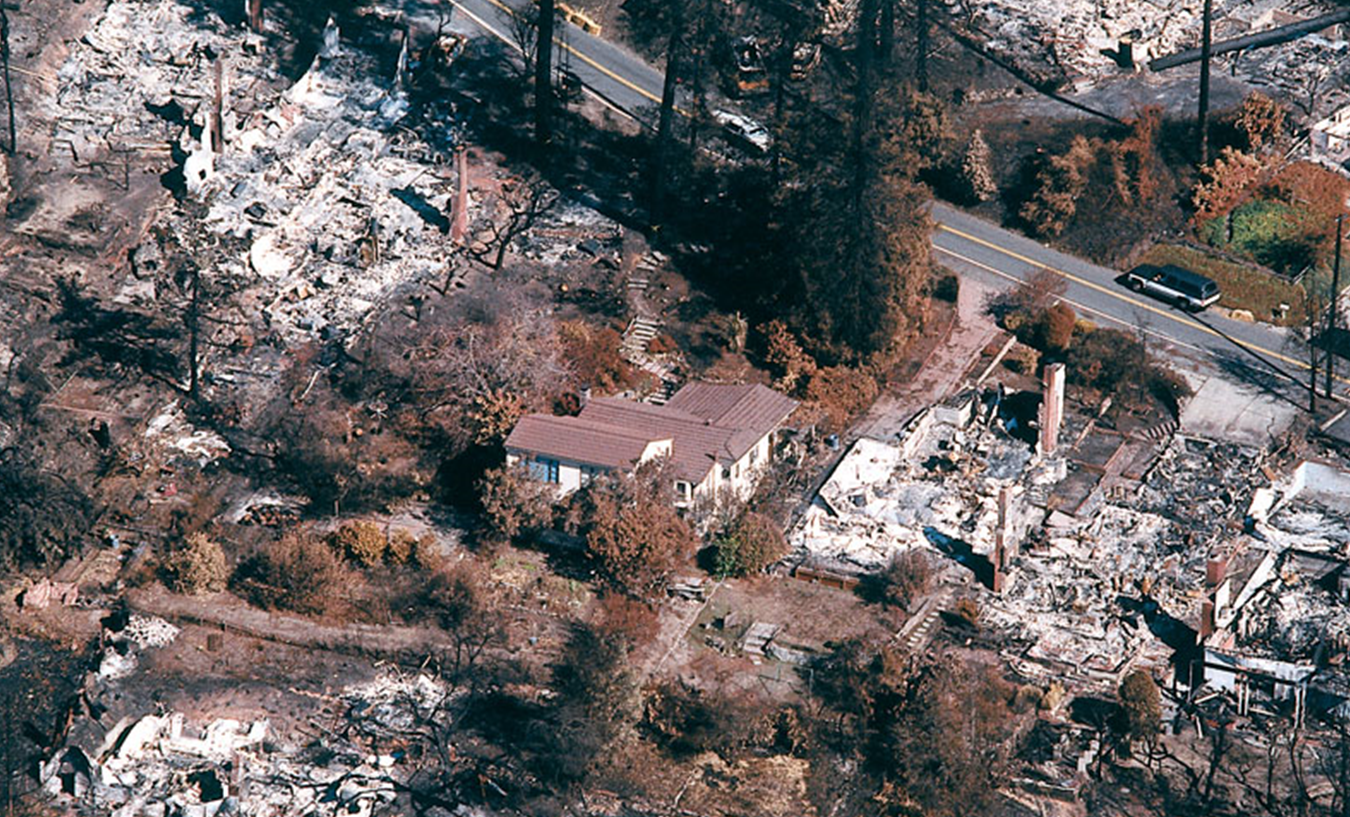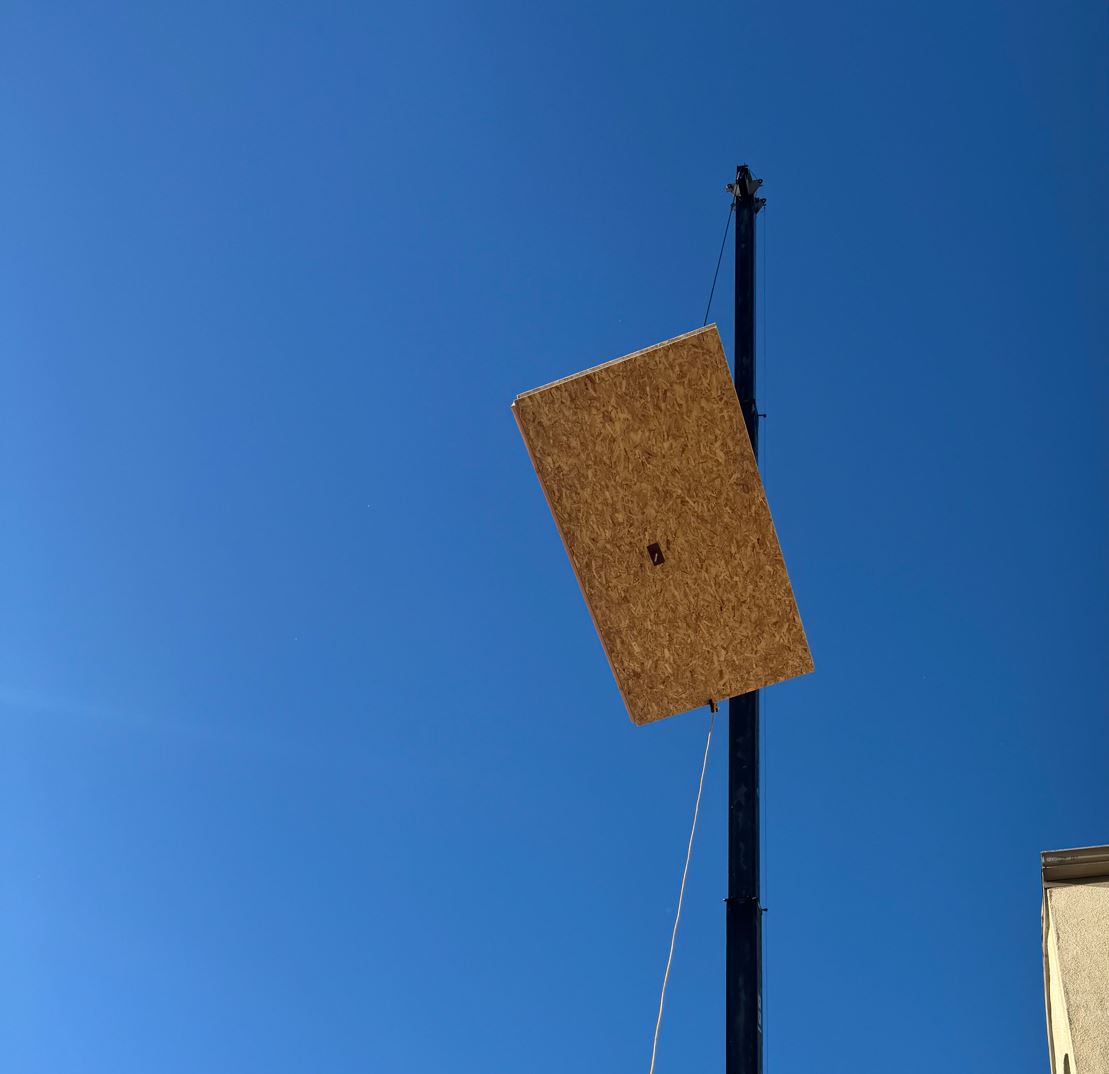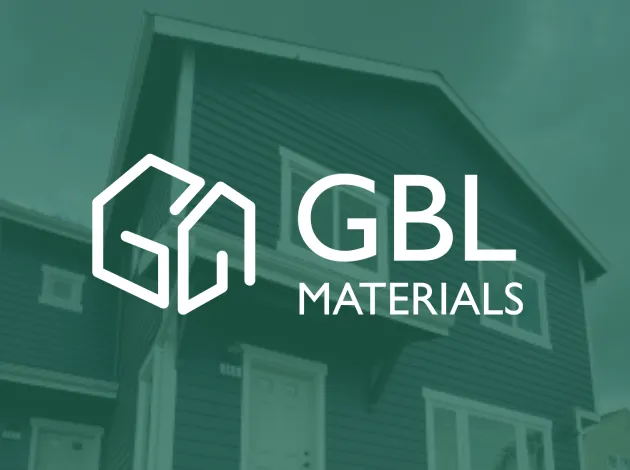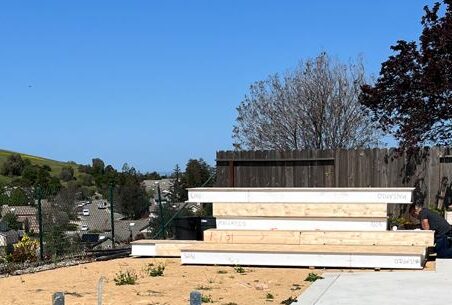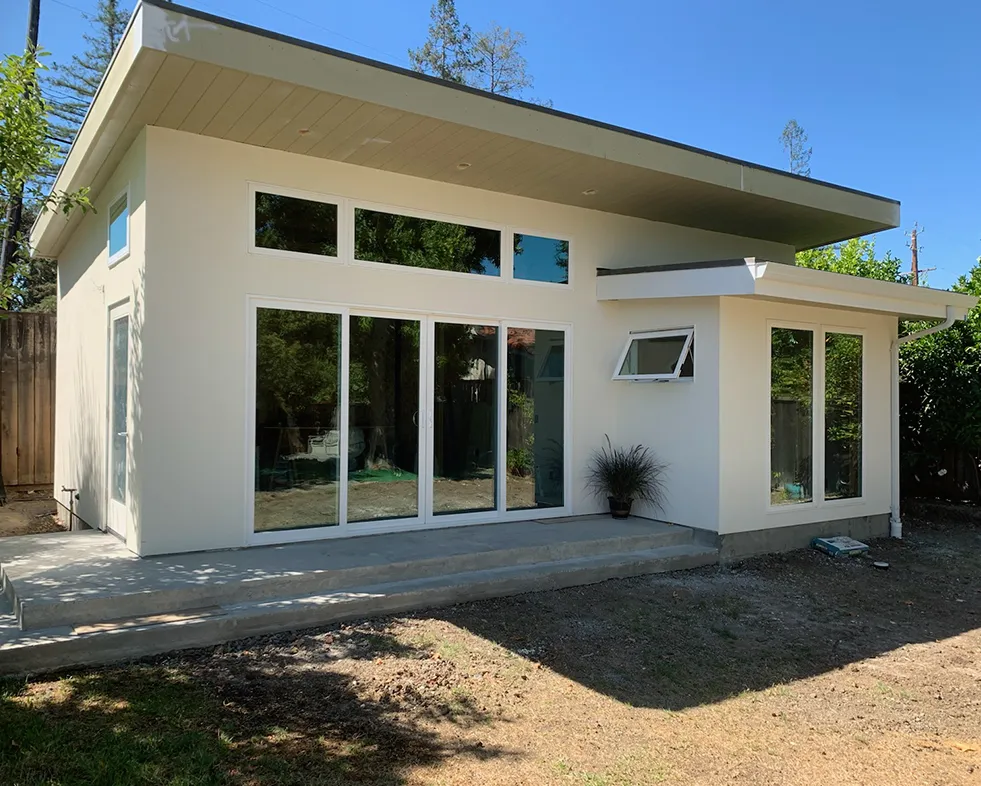Dry-In Deadline? Beat it with SIPS.
projects, structural-insulated-panels-sips
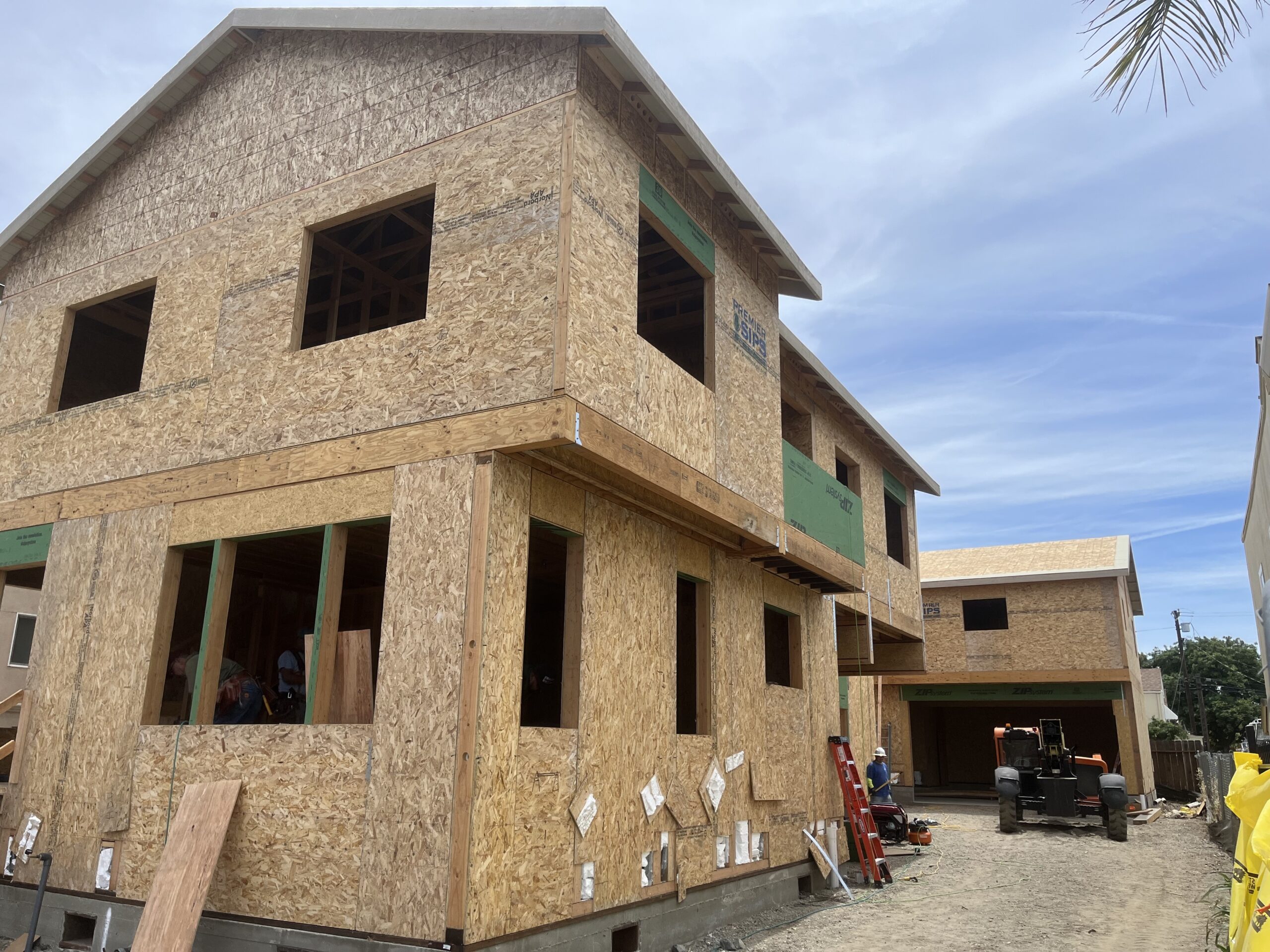
A Sticky Situation
From eager homeowners to contractors, the majority of people with building construction experience can relate to the worry of comparing the partially built structure to the weather report and wondering if the roof will be on before the rain comes.
This project milestone is referred to as “dry-in” and is achieved once the structure is protected against the elements. The walls, windows, doors, and roof are complete. At this stage, other weather-sensitive materials can be stored inside the building’s shell, shielded from wind, snow, rain, and sun exposure. Workers are protected as well.
The Traditional Method
With traditional stick-frame construction methods, walls are literally built stick by stick. Usually, each piece of lumber must be cut to the appropriate height, and then installed at regular intervals to frame out a wall. Openings for windows and doors must be measured and put together. After the framing is up, drywall must be installed before the exterior finishes can be applied to inch closer to dry-in.
A Faster Alternative
Imagine having a wall show up to a construction site already ready to go, with openings for windows and doors already measured and cut out perfectly. Further, the sound and fire barriers are already included in the wall. All the contractor has to do is stand up the wall and secure it, like a graham cracker on a gingerbread house. Easy, right? And fast. Accelerated construction is one advantage of building with a structural insulated panel system (SIPS). The panels are manufactured custom for each project and then delivered to site, ready to install. Generally, a crew of five can handle an installation, with two people preparing a panel, two people installing a panel, and one person on-hand to lend a hand where needed. Simply put, smaller crew sizes and faster installation translate to saving time and money.
The GBL Difference
GBL Materials can help at any stage of a SIPS project. GBL’s parent company, Bertolami Engineering, is licensed to engineer with SIPS in eight states. Based out of California, the engineers are familiar with some of the strictest codes and challenging construction (building) conditions. GBL helps make sure the constructability of a job is considered during the design phase.
See SIPS in Action
Bertolami Engineering designed three triplexes with individual unit floor plans up to 1,600 square feet. Using SIPS, this new construction achieved dry-in in just three weeks! Three homes. Three weeks. With SIPS, accelerated construction is not a dream. It is reality.
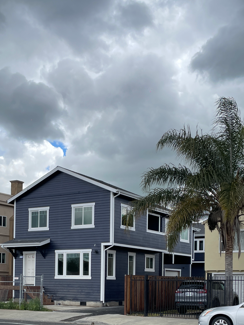
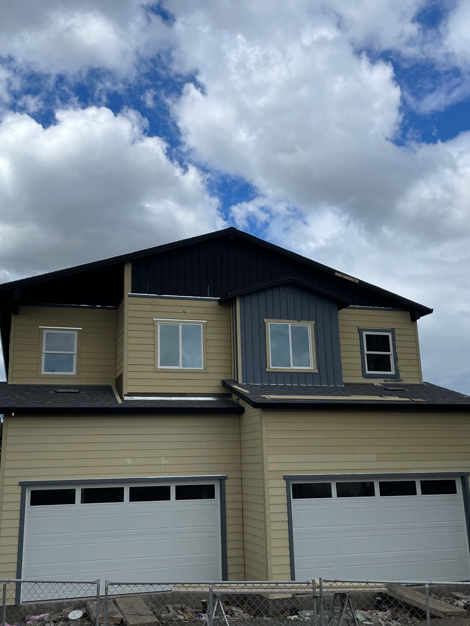
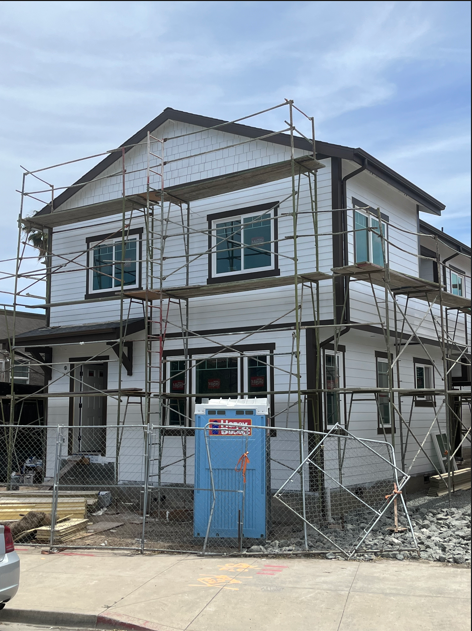
Hot Topics

