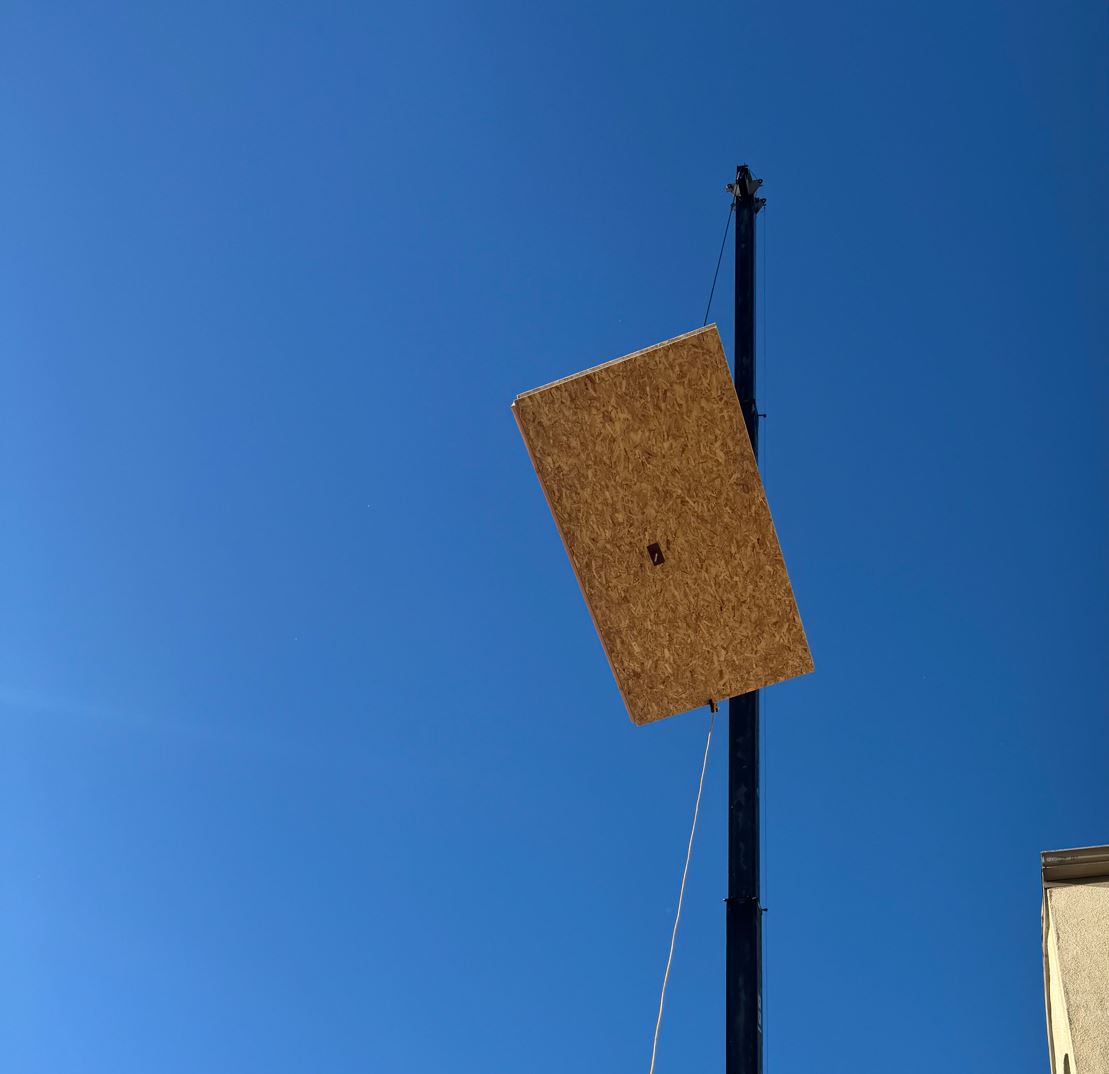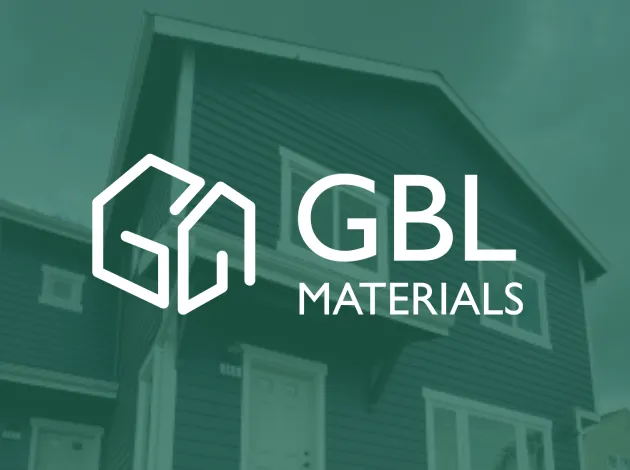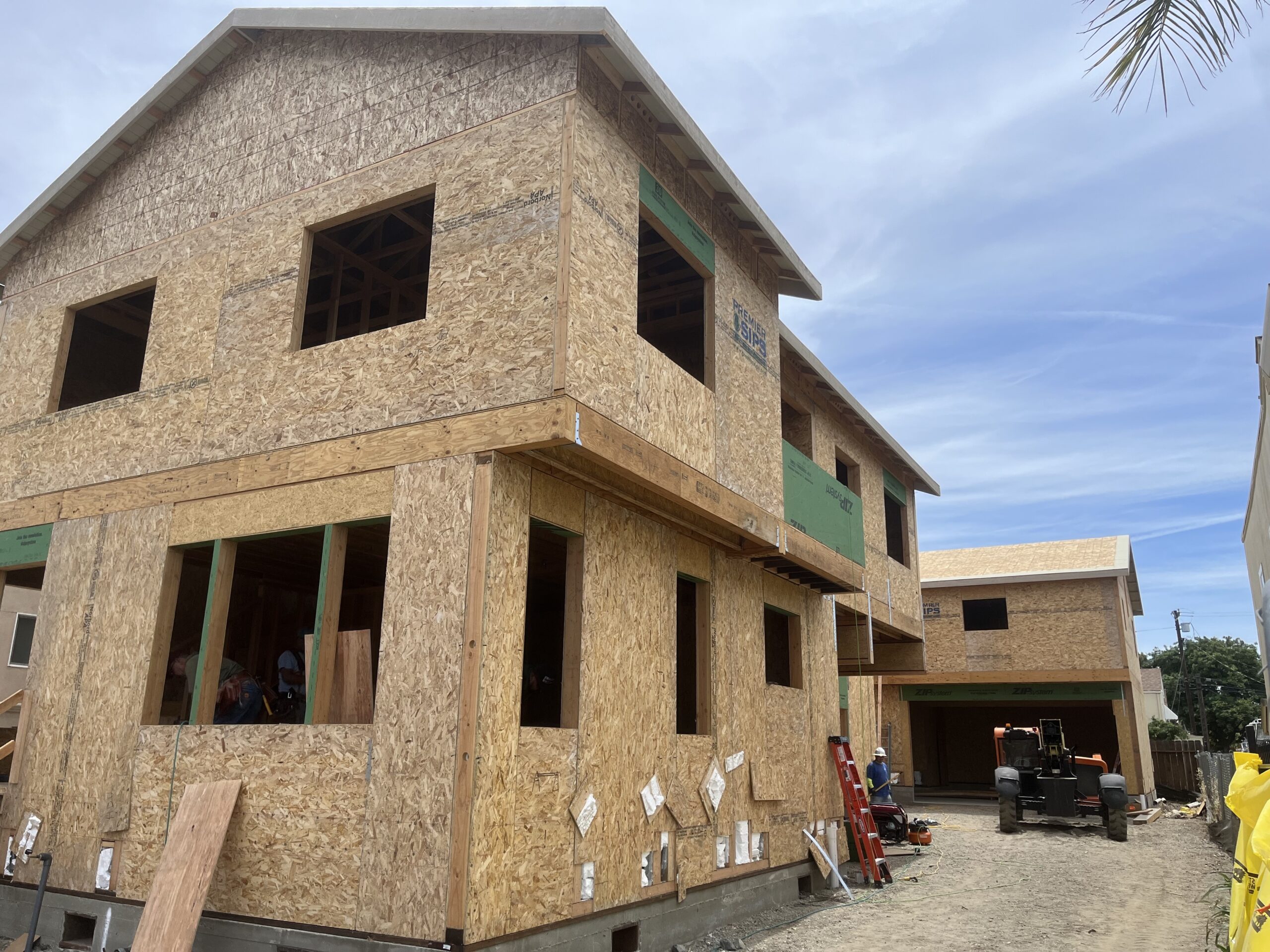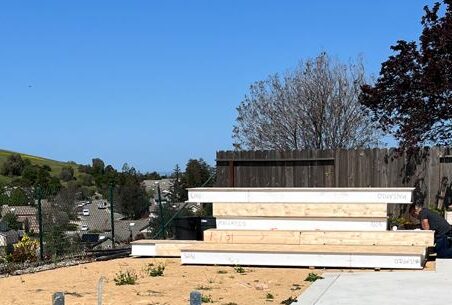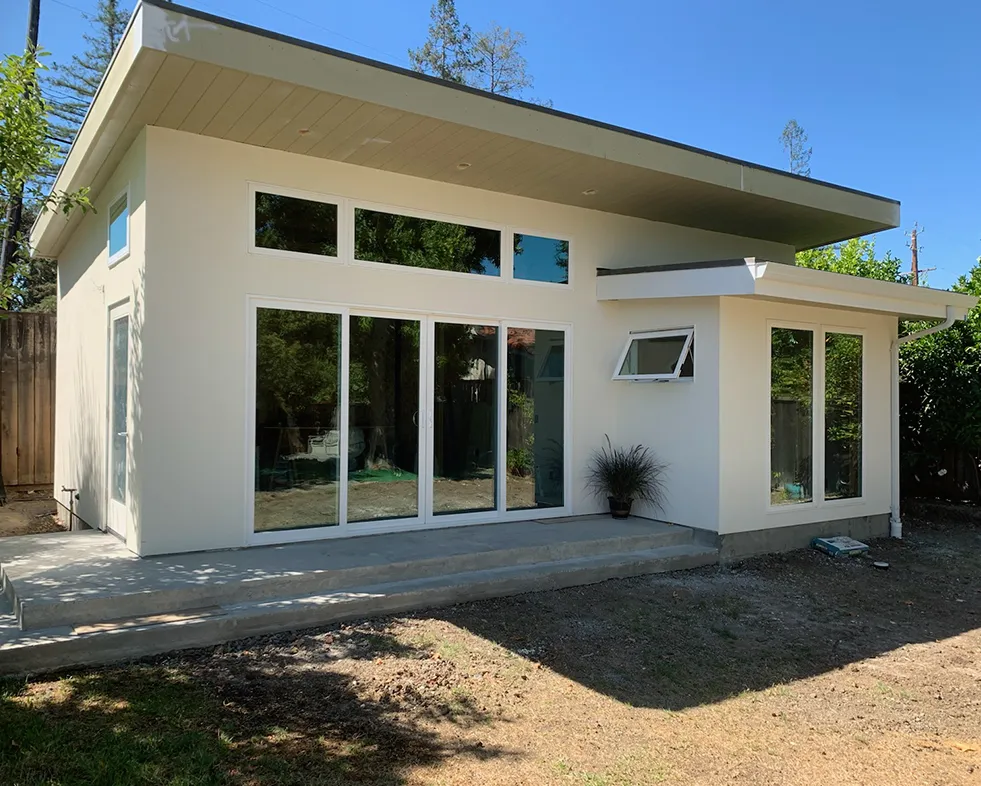Why Did This House Survive?
fire, projects
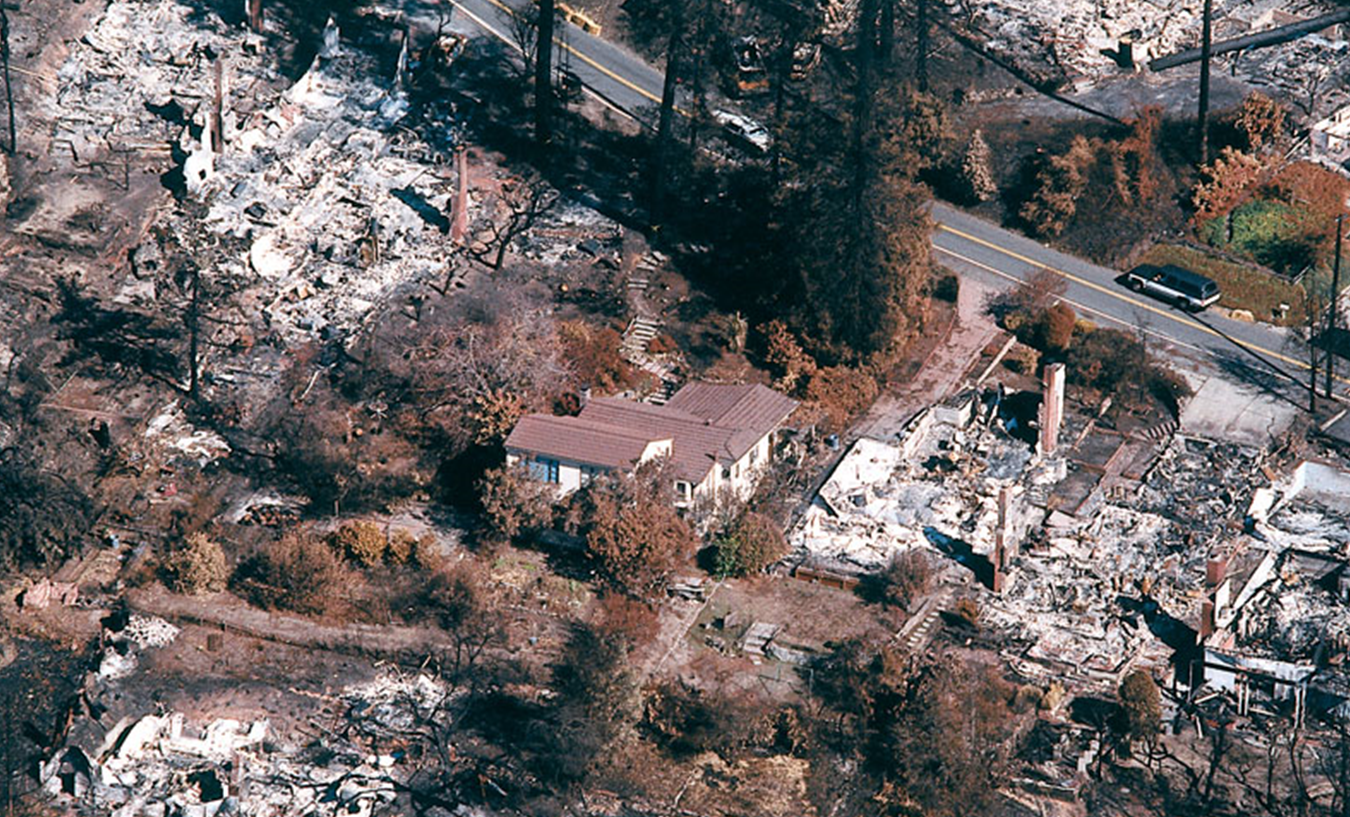
A Bittersweet Sight
At the time fire razed the Oakland, CA hills in 1991, it was the costliest urban-wildland fire in American history, per the U.S. Department of Agriculture Forest Service. Sadly, the wildfires raging in Southern California over the past several weeks have eclipsed that. The photo pictured shows the aftermath of the devastating Oakland Hills fire; homes were leveled, brick chimneys rose from the rubble – skeleton markers of what once was. Trees were torched, left blackened and brittle. In the mess of ash and debris; however, one home was left intact. Somebody’s chimney still was connected to a living room.
Designed to be Lucky
Most people would consider themselves lucky to have a home to come back to after a storm, a roof to go over their heads. In the case of this house, the homeowners made their own luck. They built with SIPS – structural insulated panel systems.
The structural insulated panels manufactured by Premier Building Systems are, per the latest independent testing report from the International Code Council Evaluation Service, revised in October of 2024, “may be used in the construction of new buildings located in any Fire Hazard Safety Zone within State Responsibility Areas or any Wildland-Urban Interface Fire Area, provided installation is in accordance with the 2021 International Building Code® (IBC) provisions noted” as well as others. Code calls for a minimum one-hour fire resistance rating, which SIPS achieve.
In addition, the surviving house had a stucco exterior, which is another fire-resistant material. The tile roof deterred burning as well.
SIP structures are also built differently than conventionally framed buildings. SIP structures are virtually airtight, and thus do not suck in air and have the same vulnerabilities that fire can exploit in conventionally framed homes.
The GBL Difference
GBL Materials’ engineers have a deep understanding of the California building and residential codes, and are proud to work with Premier SIPS, whose products have undergone extensive independent testing to meet or exceed the codes. Our engineers have lived and worked across the state – for us, this is personal. We care about fortifying people to have homes with a better chance of surviving a natural disaster, from fires to earthquakes and more. We understand the capabilities of materials across the construction industry and believe that with SIPS, luck is by design, not by chance.
We are ready to help anywhere along the journey of re-designing and re-building a home with SIPS. Being cost-conscious without sacrificing quality has become our standard from honing our processes and
design principles. We coordinate with architects and contractors to offer an elegant yet practical design, and a smooth construction material delivery process.
Want to know more about how SIPS get delivered? We invite you to check out our Just-In-Time Construction blog post.
Hot Topics

