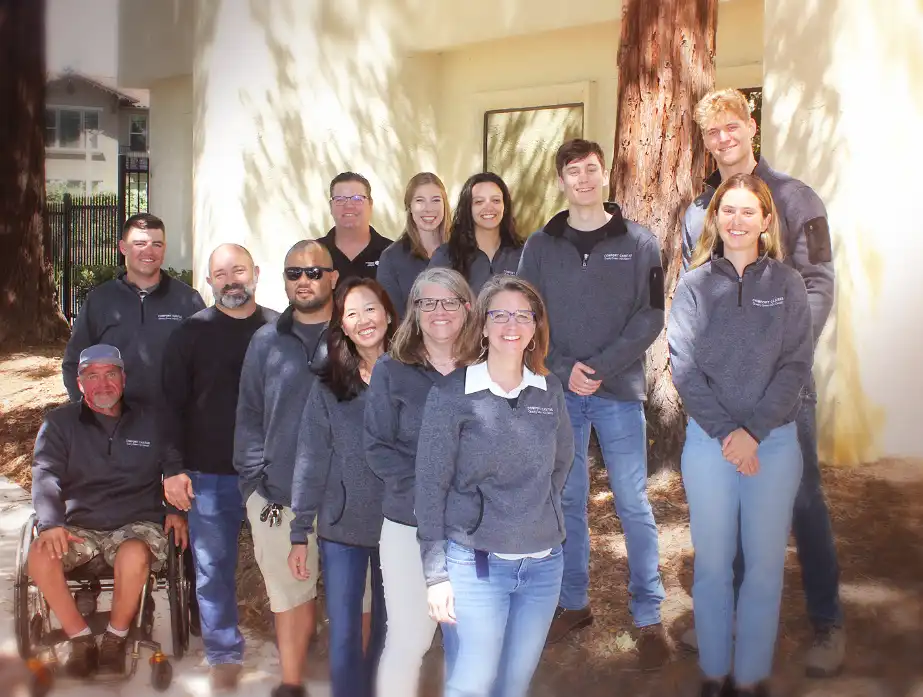A “SIP” is a Structural Insulated Panel. SIPS are Structural Insulated Panel Systems.
A SIP is constructed of two pieces of 7/16” Oriented Strand Board (OSB) sandwiching a
polystyrene foam core. SIPs come in a variety of thicknesses, widths, and heights.
Electrical chases are pre-cut into the panels, based on the project design.
SIPS are bonded together using a structural adhesive, creating a virtually airtight building envelope.
SIPs are pre-fabricated based on the project plans and shop drawings. They are delivered to the project ready
to install and can be used in conjunction with conventional framing, or as a standalone building material
for walls, floors, and roofs.
What
SIPS
Can Build?
Everything from Accessory Dwelling Units (ADUs) to Multi-Family
Sample
Projects
Before & After
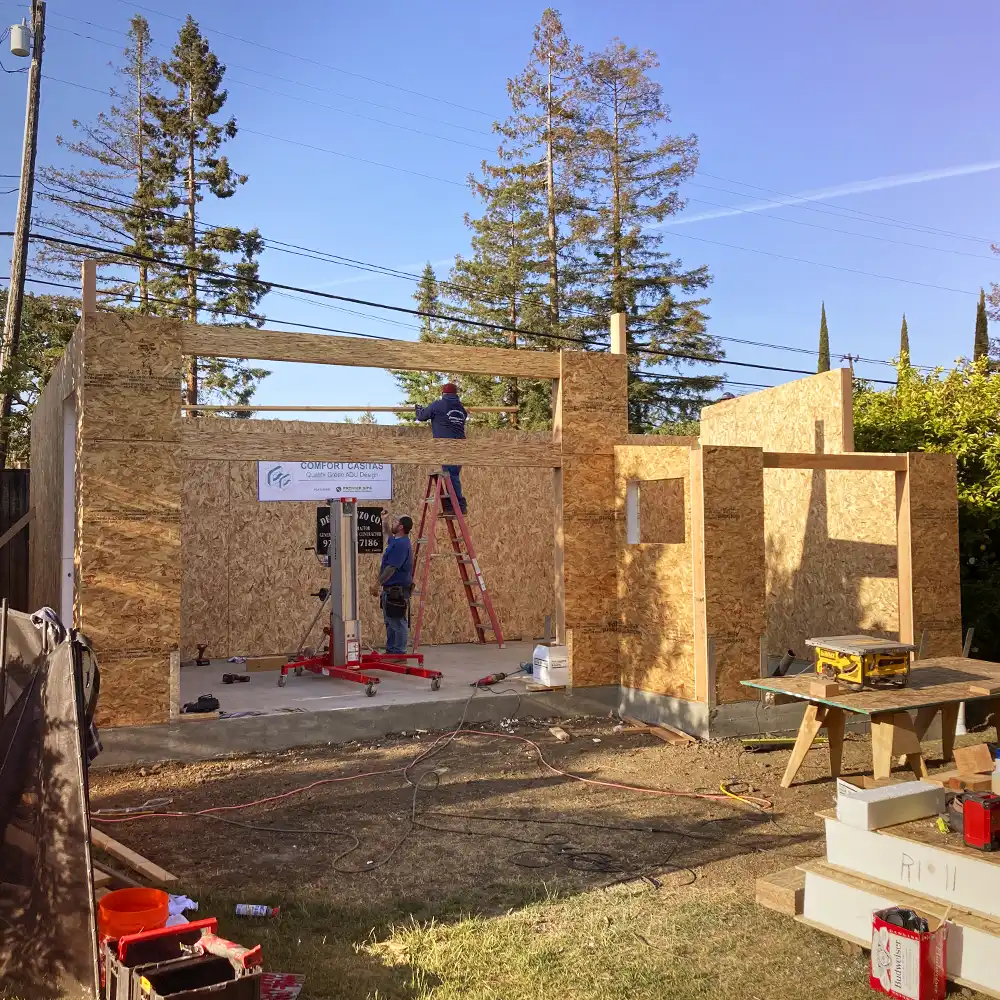
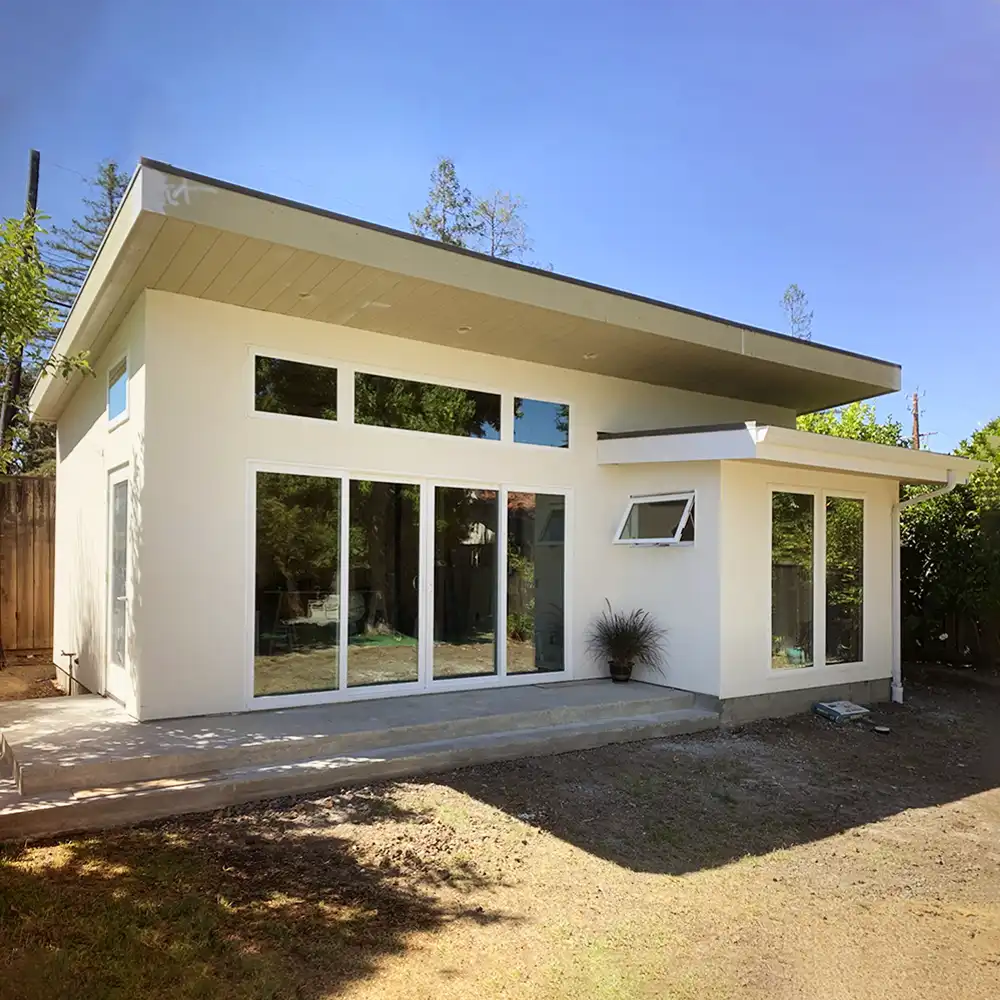
Walnut Creek, CA
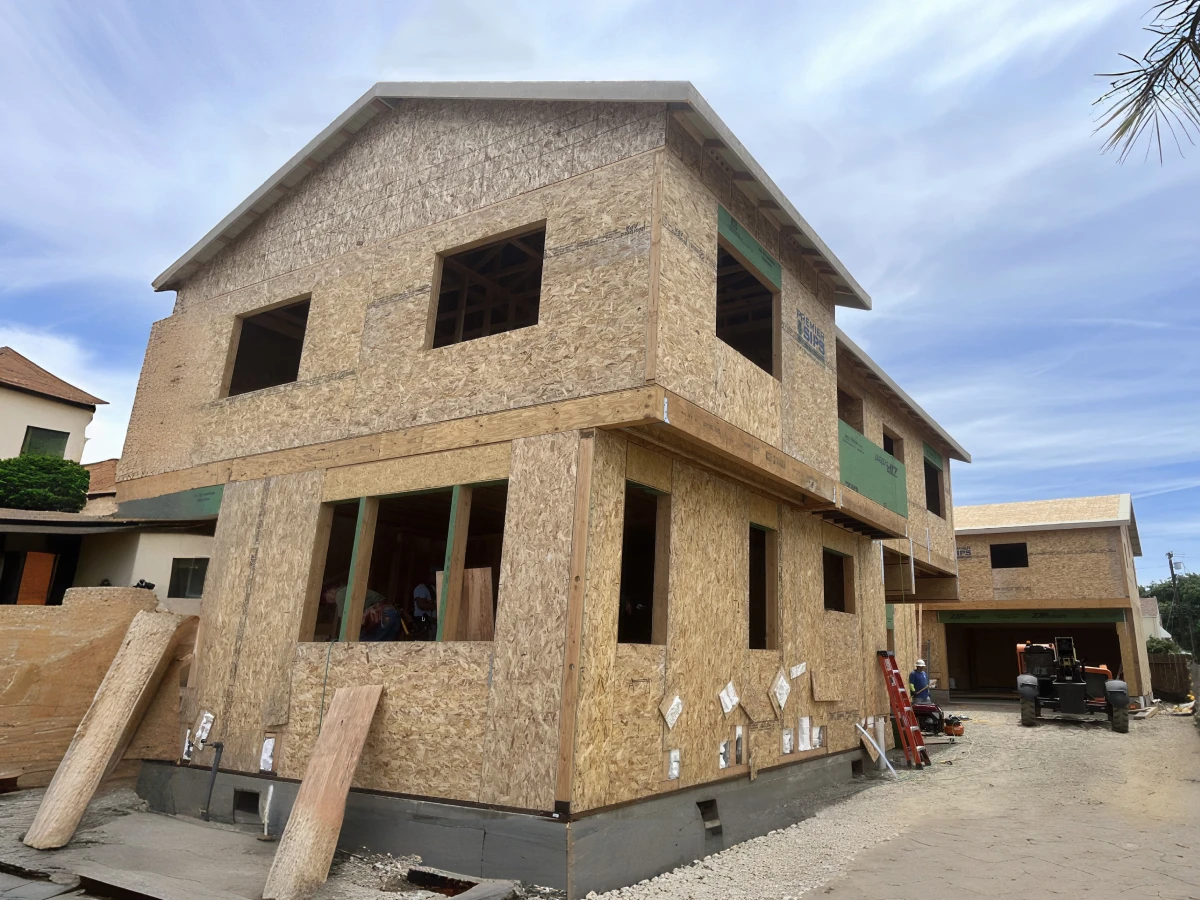
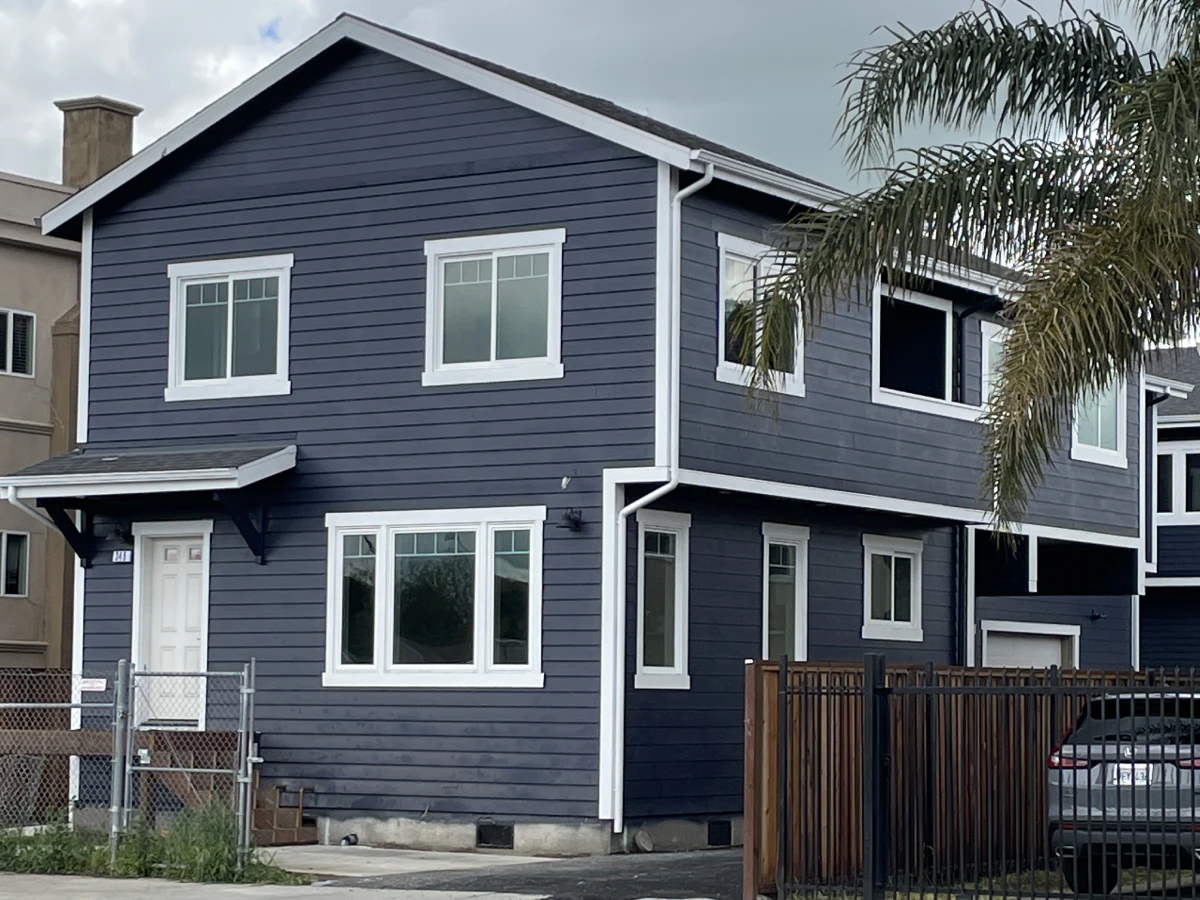
Pittsburgh, CA
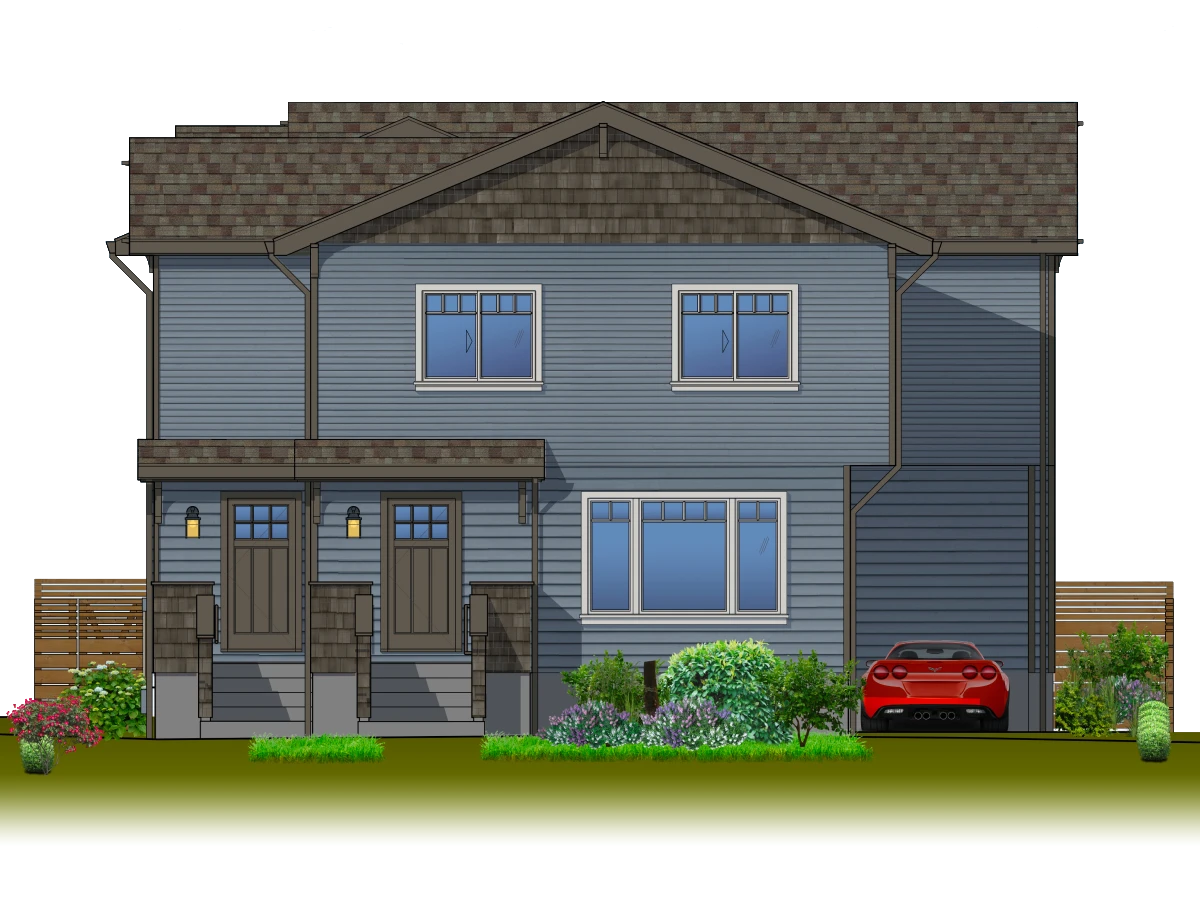
Multi-Family in
Northern California
Working with developers, space is optimized and engineering is efficient, with an eye always on the timeline. It took 3 weeks to dry-in this triplex after foundation was poured.
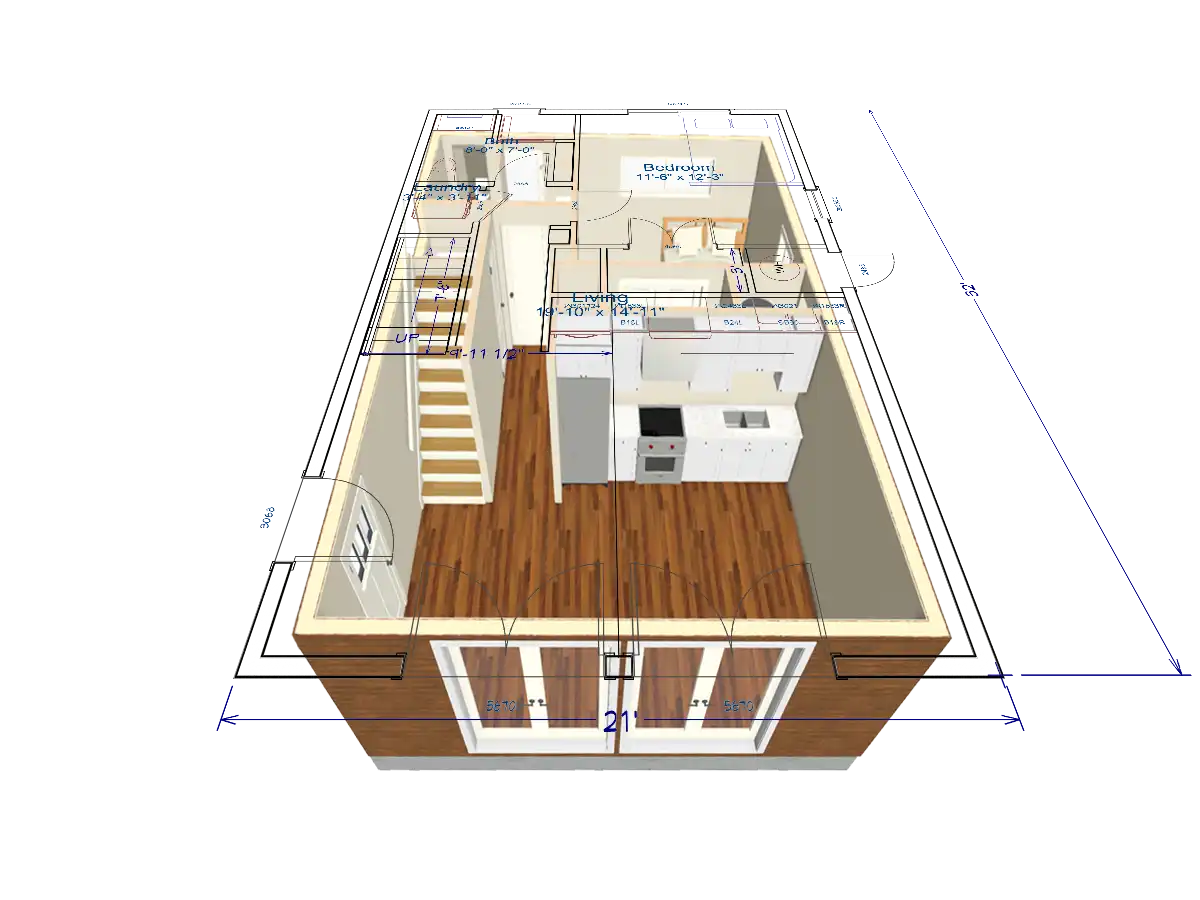
ADU in
New Mexico
Custom design features are easy with SIPS.
The traditional architectural elements found in New Mexico were easily honored in this project.
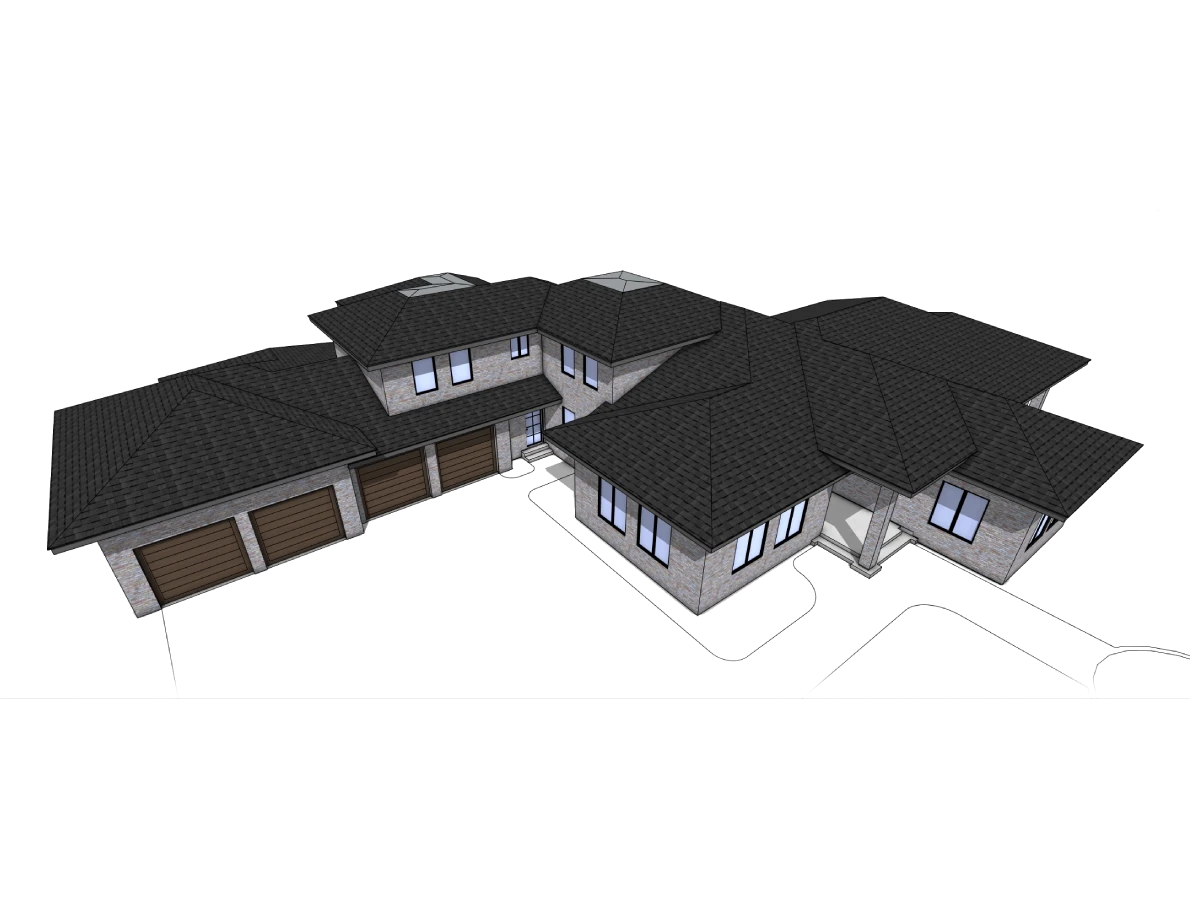
2-Story Residence in
Northern California
This 7,000 square-foot home was designed entirely with SIPs.
Special design elements include vaulted ceilings and extensive hips in the roof plan.
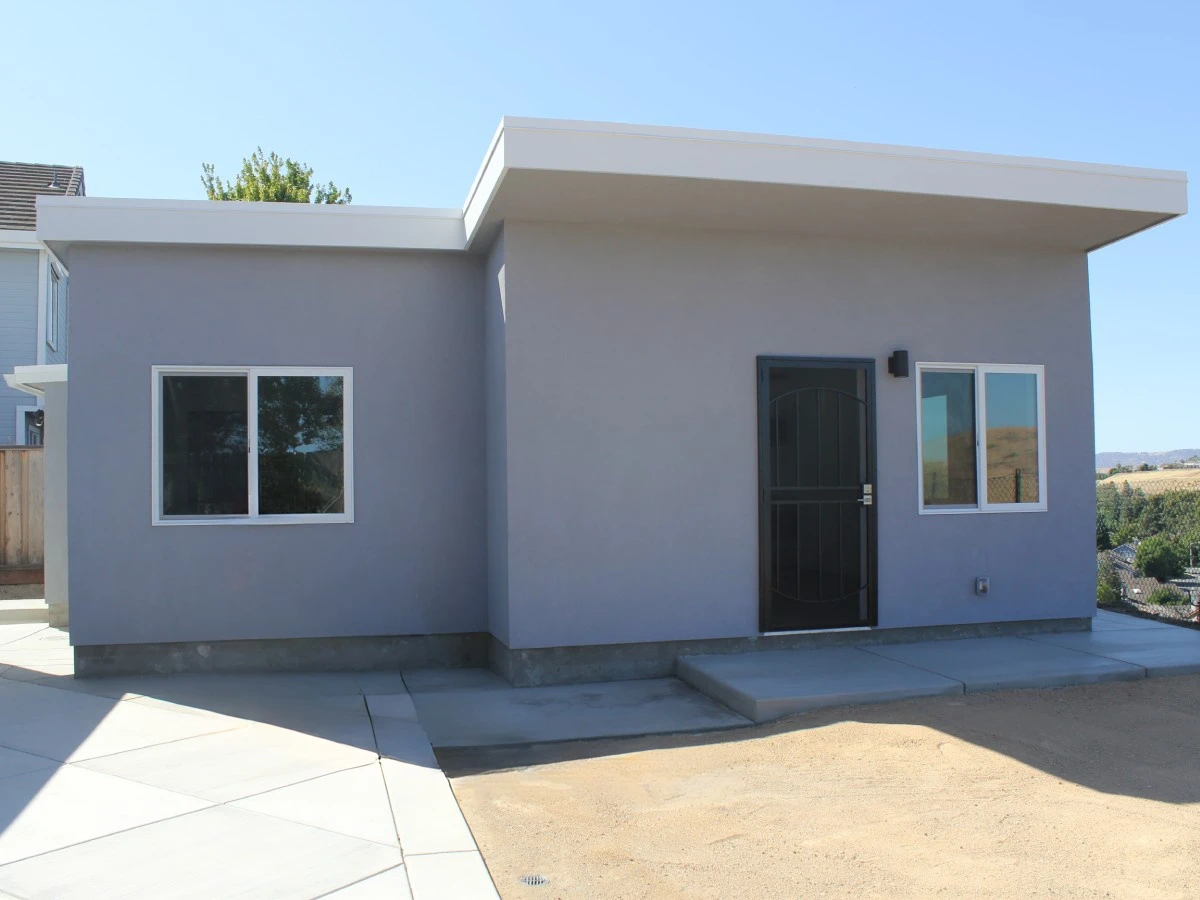
ADU in
Northern California
Using SIPS, this 514 square-foot custom-designed ADU was assembled in 12 weeks, from breaking ground to occupancy. A crew of 5 handled the entire installation. No cranes were necessary.
